The Brentwood Tuscany - Apartment Living in Brentwood, CA
About
Welcome to The Brentwood Tuscany
11611 Chenault Street Brentwood, CA 90049P: 424-484-1697 TTY: 711
TTY, 800-735-2922 or 711
Office Hours
Please Call the Office for an Appointment.
Welcome home to The Brentwood Tuscany where apartment living is at its finest. Perfectly situated on a quiet cul-de-sac in beautiful Brentwood on the desirable Westside of Los Angeles, you'll discover everything you love is conveniently close to home! With easy access to Brentwood Village, Westwood, Beverly Hills, UCLA, Century City, Culver City, and the beaches of Santa Monica and Venice, our community is just minutes from exhilarating hikes, wonderful dining, and scenic beach areas!
The Brentwood Tuscany offers a variety of floor plans to suit your needs, including studio, one, and two-bedroom apartments. Each of our apartments for rent was thoughtfully designed with modern features and finishes. Enjoy spacious interiors, stylish kitchens with granite and quartz countertops, and comfortable living areas with wood plank floors. With amenities like air conditioning, stainless steel appliances, and spacious walk-in closets, The Brentwood Tuscany apartments in Brentwood, CA, has something for everyone.
Spend your days basking in the sun by our lavish swimming pool or enjoy a workout at our energetic fitness center. Enjoy all this while you charge your electric vehicle at one of our dedicated EV charging stations. Tour our community today and discover the picture-perfect lifestyle you've always wanted here at The Brentwood Tuscany!
Ask about our "$1,000 Move In Bonus Spring Special!" 🌞 "Click Here" 🌞 for more info.Specials
SPRING SPECIAL!
Valid 2025-04-14 to 2025-04-30
$1,000 Move In Bonus with year lease! Call or email now (310) 440-9992
New tenants only, select units, must apply same day. Ask for other restrictions and details.
Floor Plans
1 Bedroom Floor Plan
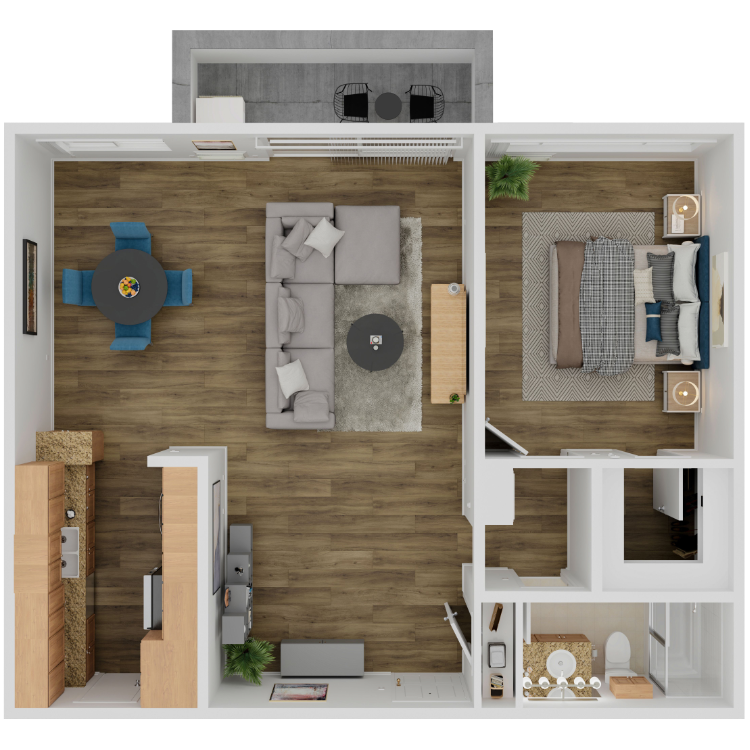
1 Bedroom 1 Bath
Details
- Beds: 1 Bedroom
- Baths: 1
- Square Feet: 750-825
- Rent: $2895-$3295
- Deposit: Call for details.
Floor Plan Amenities
- Granite and Quartz Countertops
- Custom Cabinetry
- Wood Plank Floors
- Air Conditioning
- Zoned Heat
- Stainless Steel Appliances
- Built-in Microwave
- Dishwasher
- Refrigerator
- Spacious Walk-in Closets
- Cable Ready
- Balconies or Private Patios *
* In Select Apartment Homes **Subject to Availability, Additional Charges Apply
Floor Plan Photos
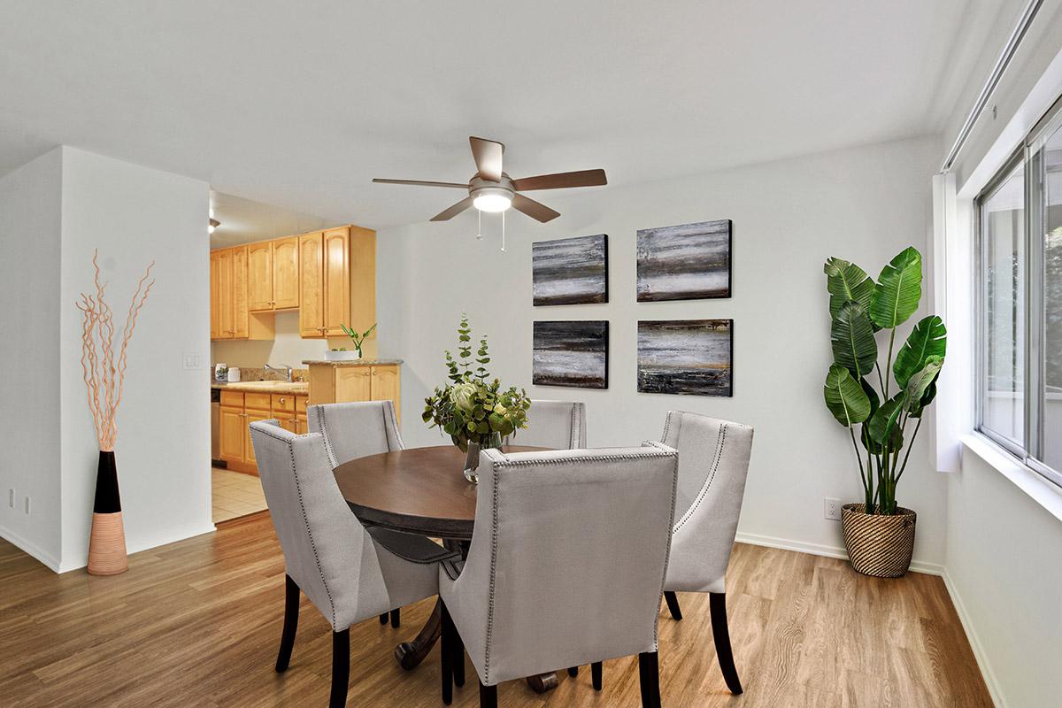
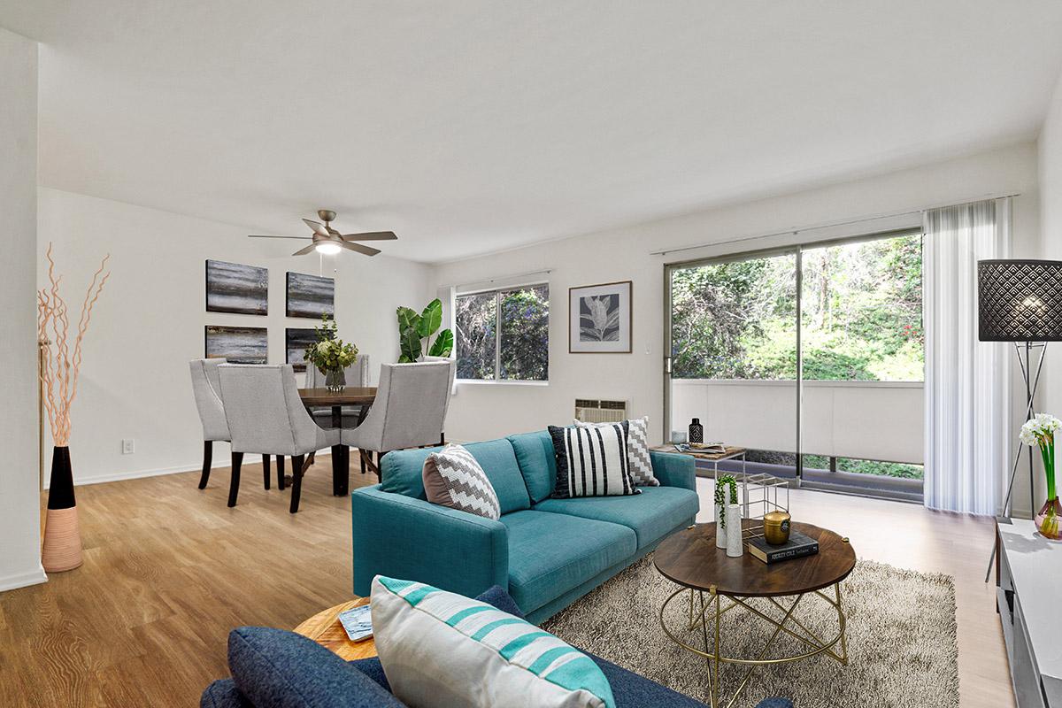

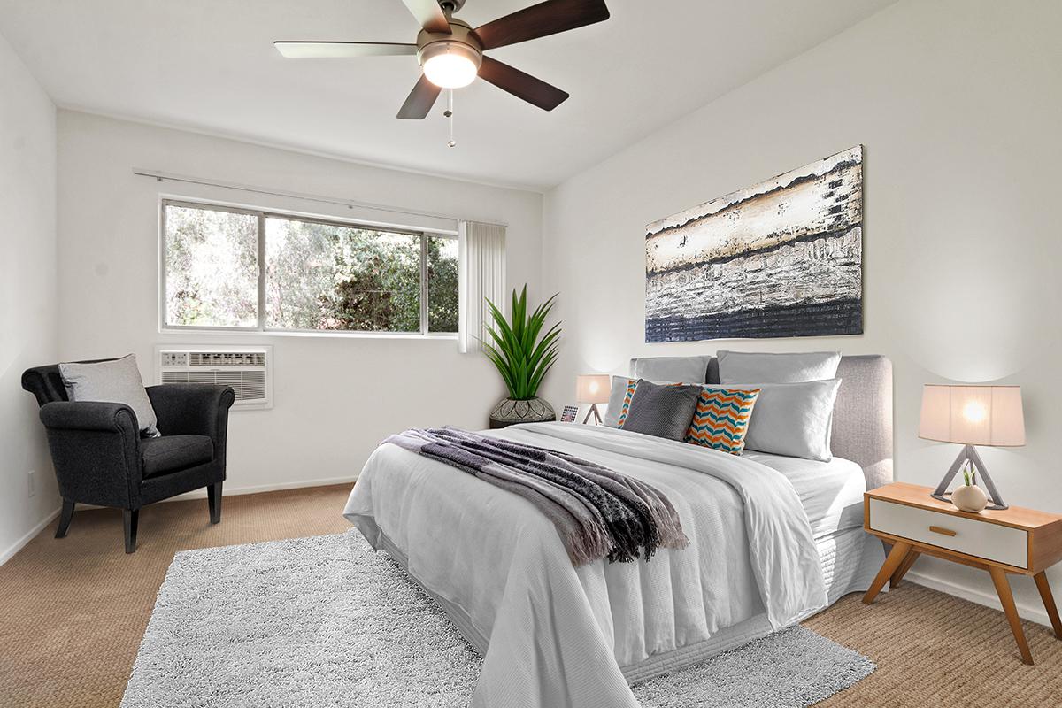
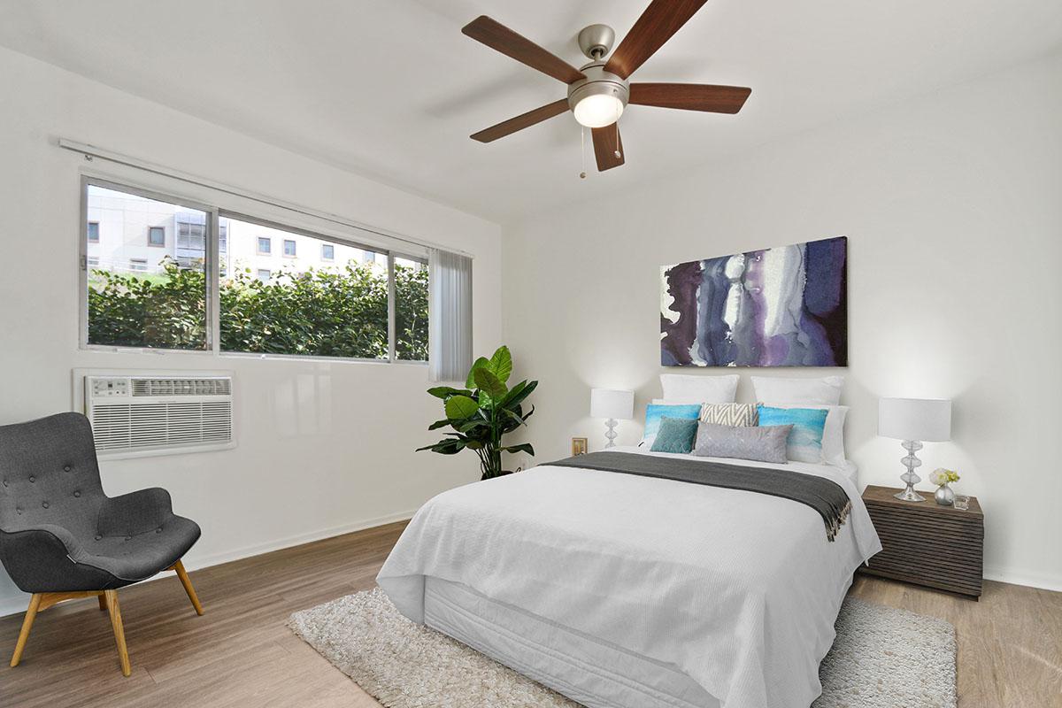
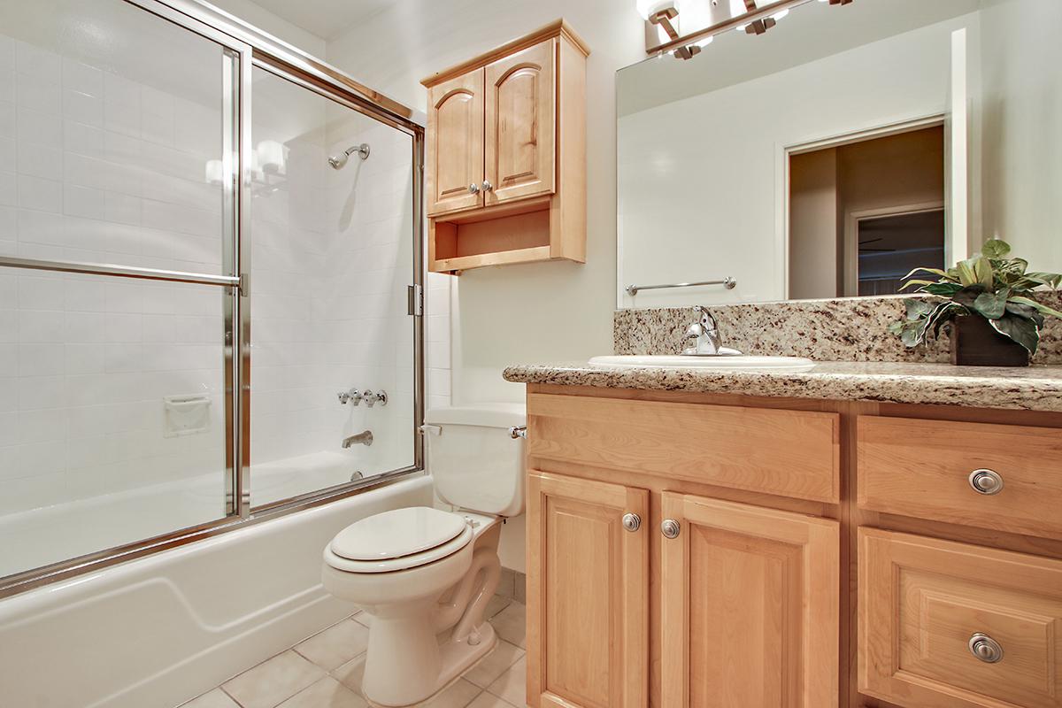
2 Bedroom Floor Plan
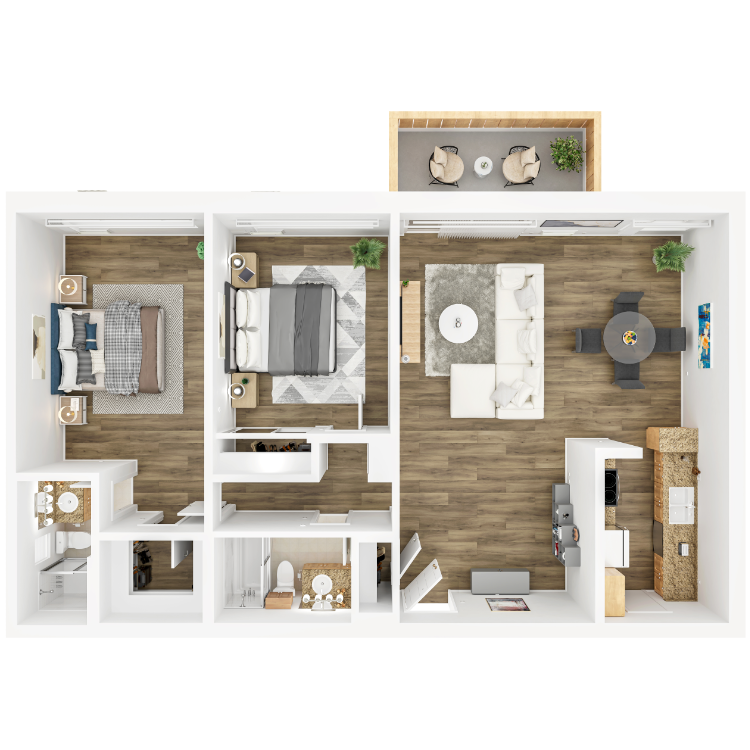
2 Bedroom 2 Bath
Details
- Beds: 2 Bedrooms
- Baths: 2
- Square Feet: 1000-1100
- Rent: $3695-$4295
- Deposit: Call for details.
Floor Plan Amenities
- Granite and Quartz Countertops
- Custom Cabinetry
- Wood Plank Floors
- Air Conditioning
- Zoned Heat
- Stainless Steel Appliances
- Built-in Microwave
- Dishwasher
- Refrigerator
- Spacious Walk-in Closets
- Cable Ready
- Balconies or Private Patios *
* In Select Apartment Homes **Subject to Availability, Additional Charges Apply
Floor Plan Photos
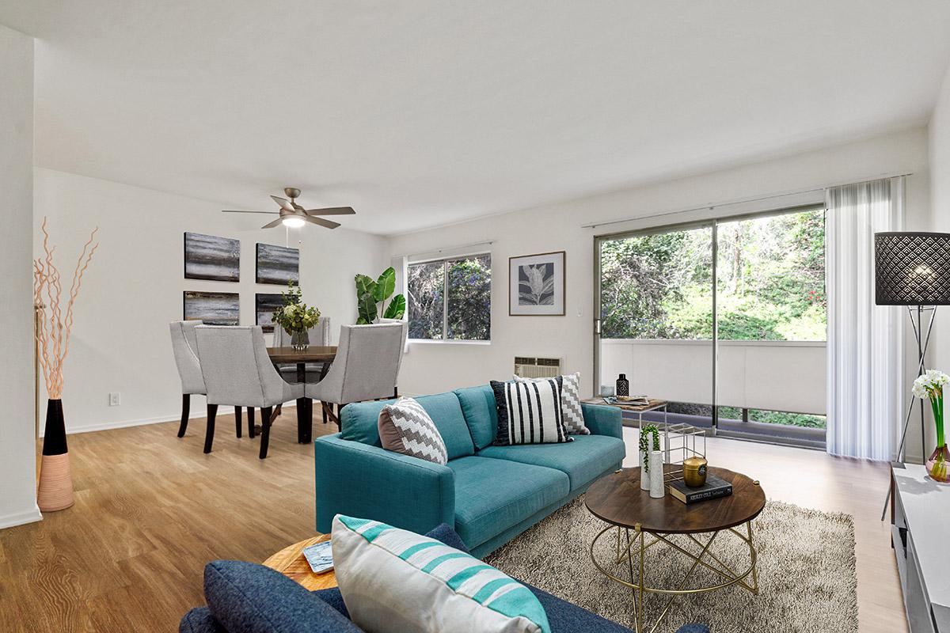
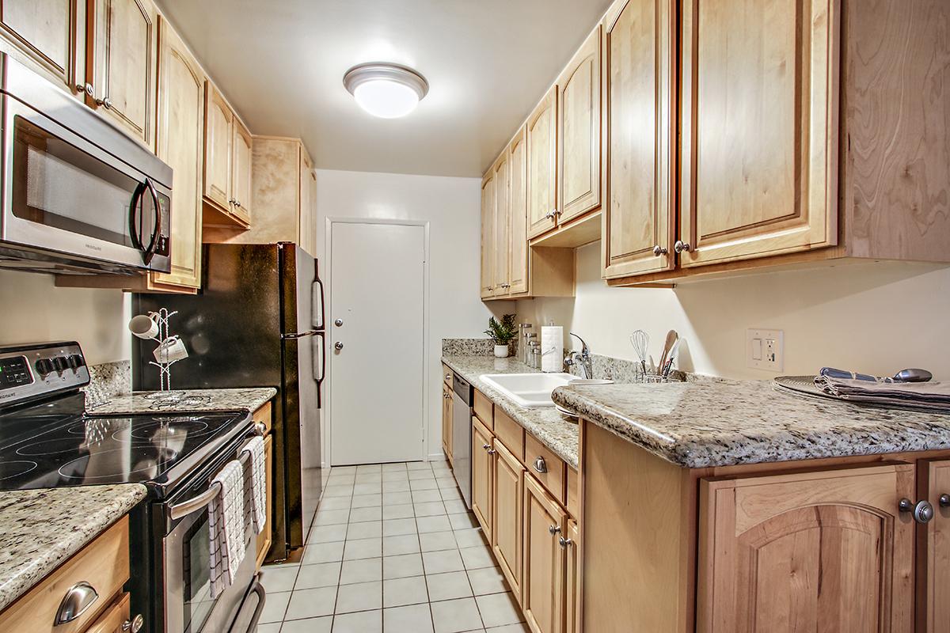
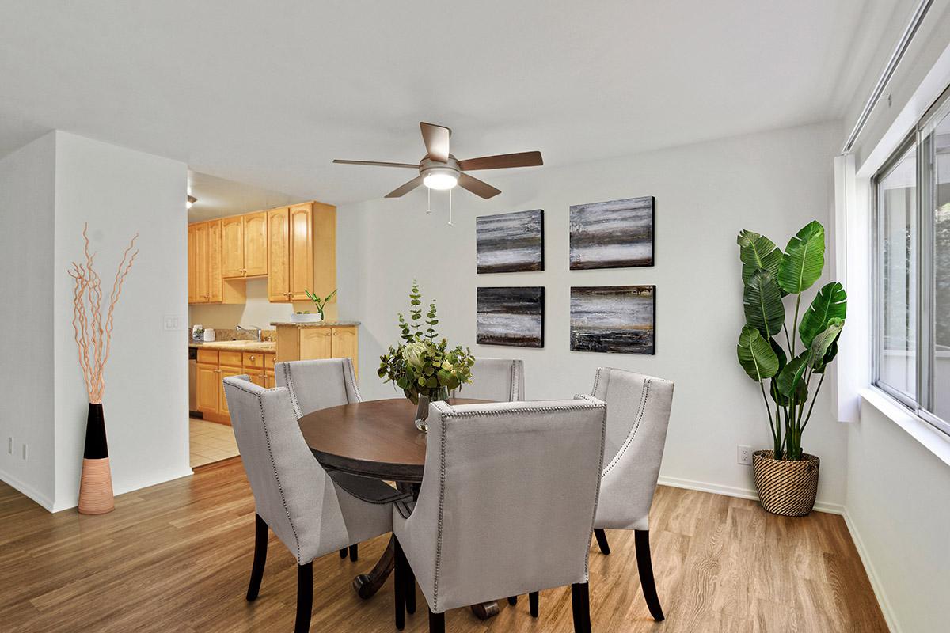
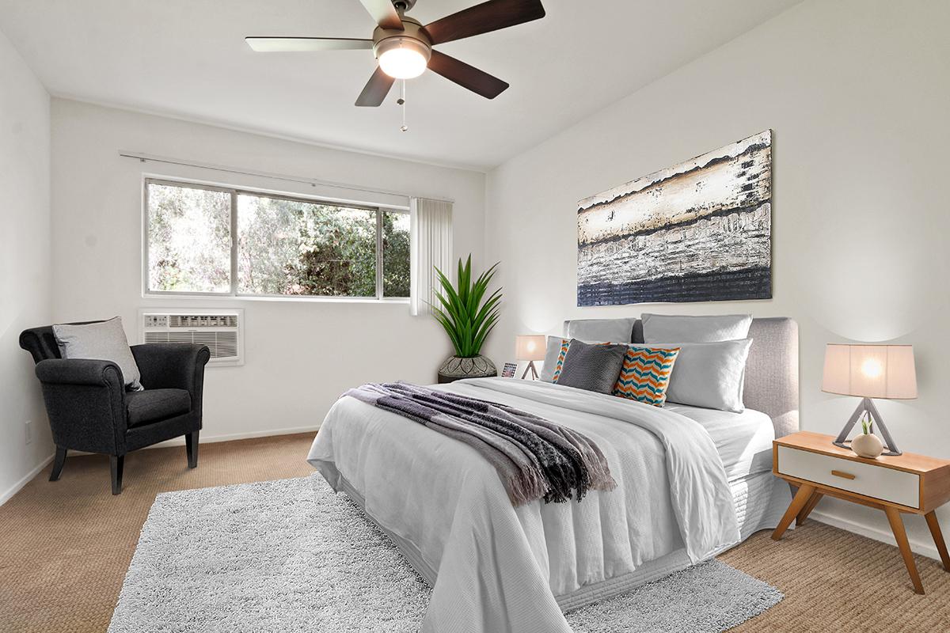
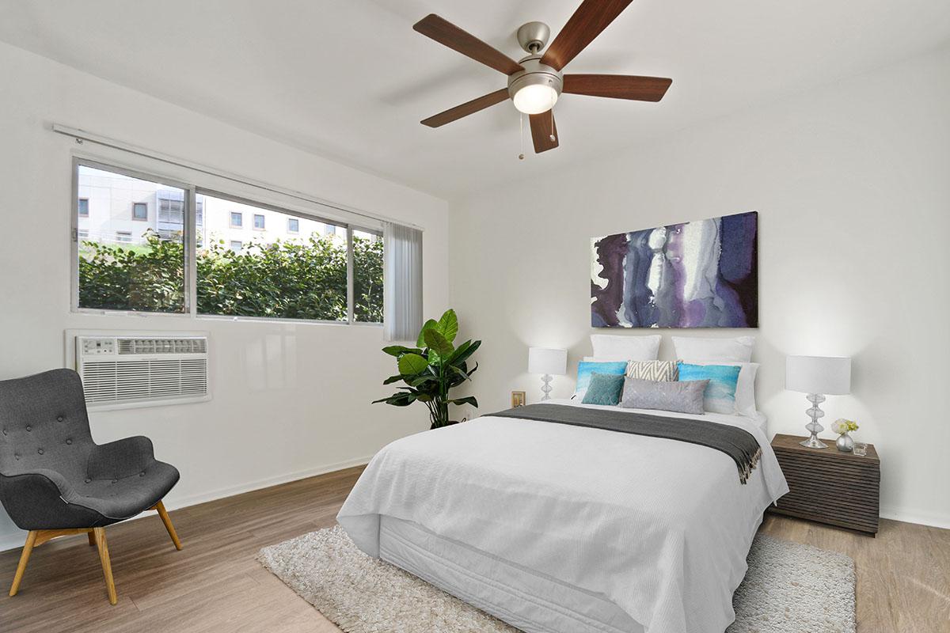
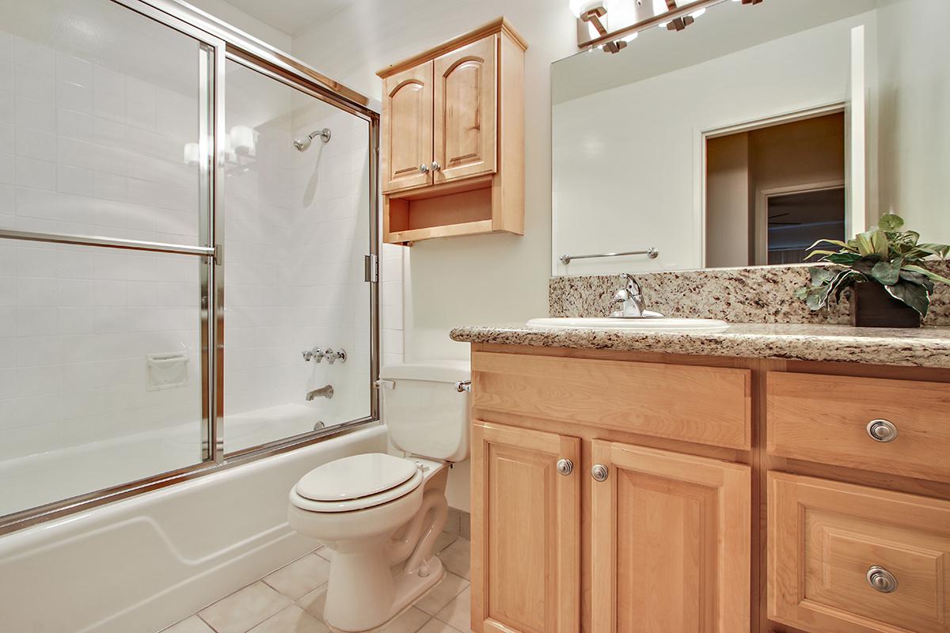
0 Bedroom Floor Plan
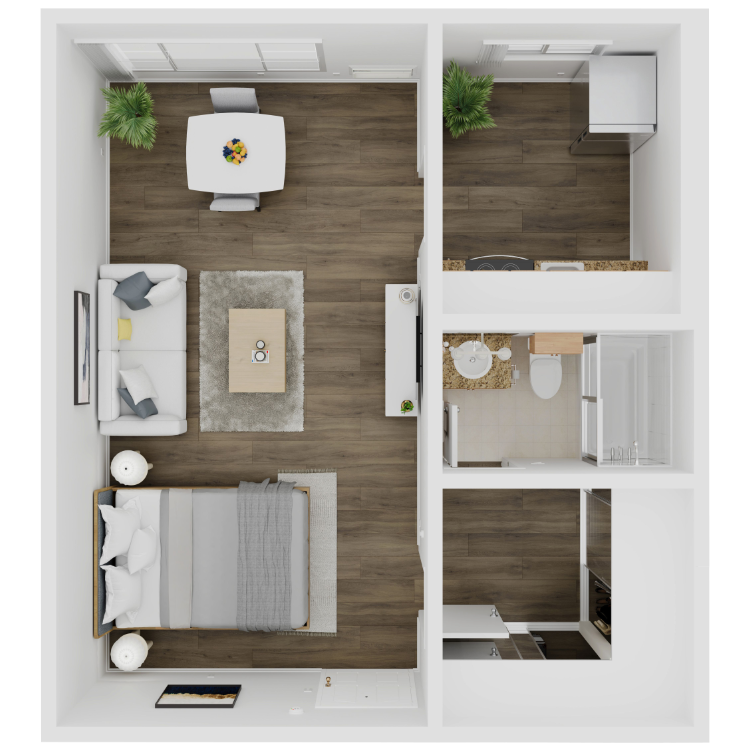
Studio Suite
Details
- Beds: Studio
- Baths: 1
- Square Feet: 450-500
- Rent: $2295-$2495
- Deposit: Call for details.
Floor Plan Amenities
- Granite and Quartz Countertops
- Custom Cabinetry
- Wood Plank Floors
- Air Conditioning
- Zoned Heat
- Stainless Steel Appliances
- Built-in Microwave
- Dishwasher
- Refrigerator
- Spacious Walk-in Closets
- Cable Ready
- Balconies or Private Patios *
* In Select Apartment Homes **Subject to Availability, Additional Charges Apply
Floor Plan Photos
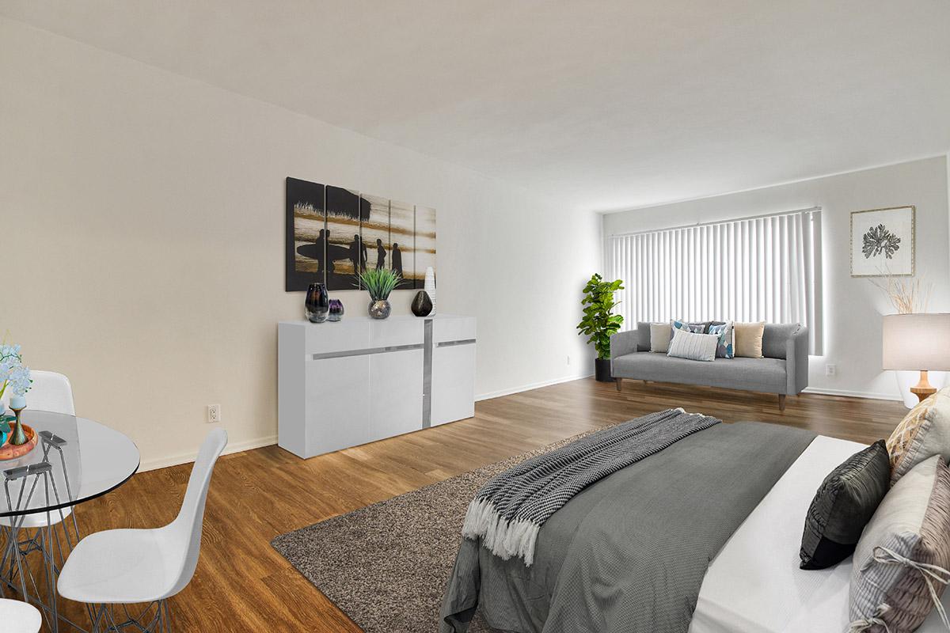
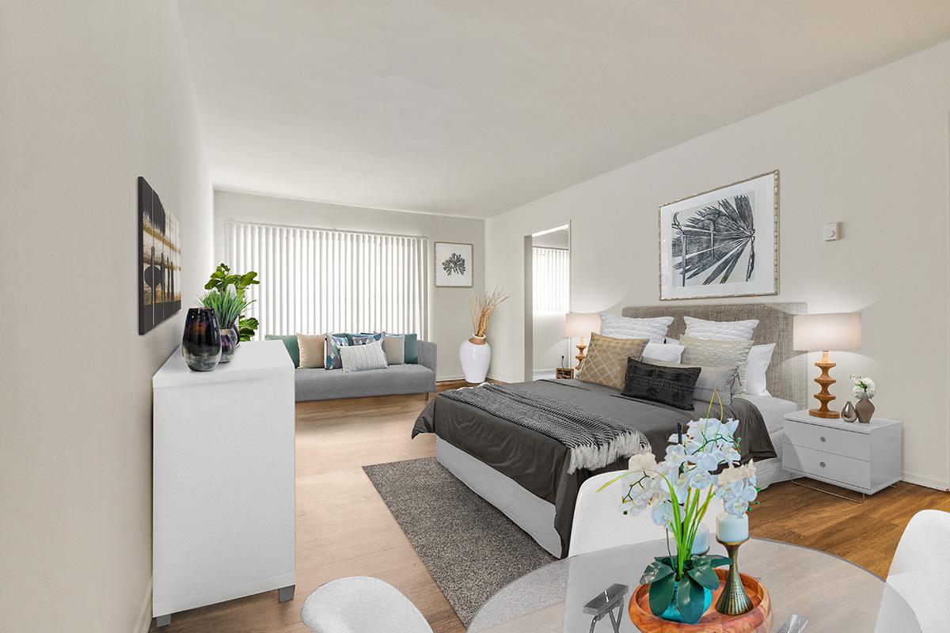
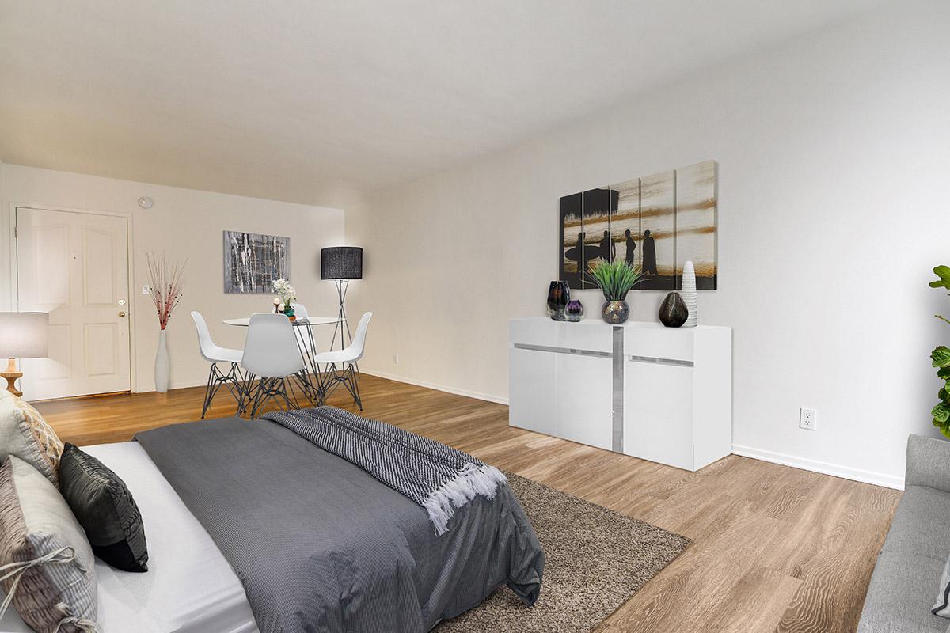
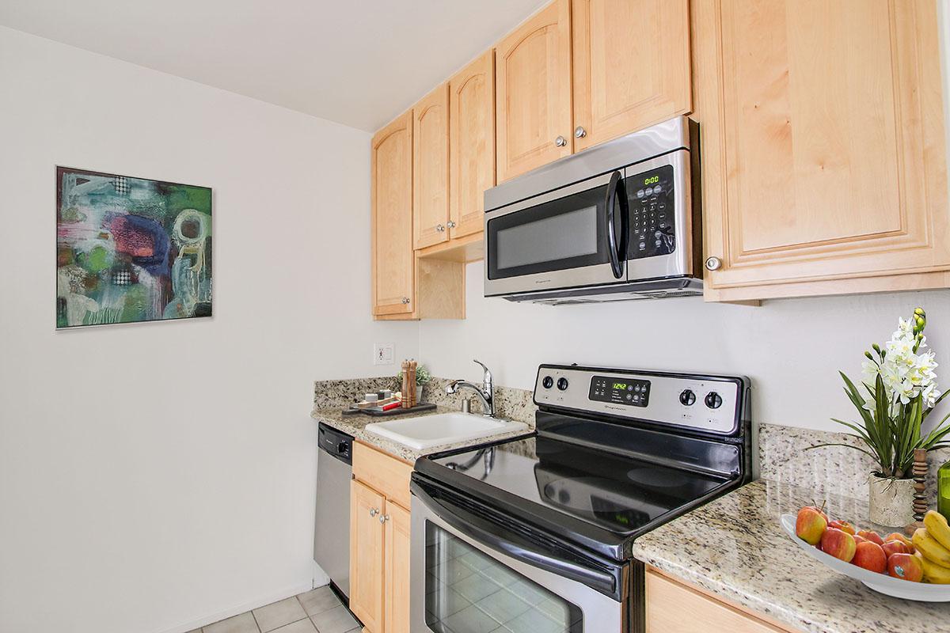
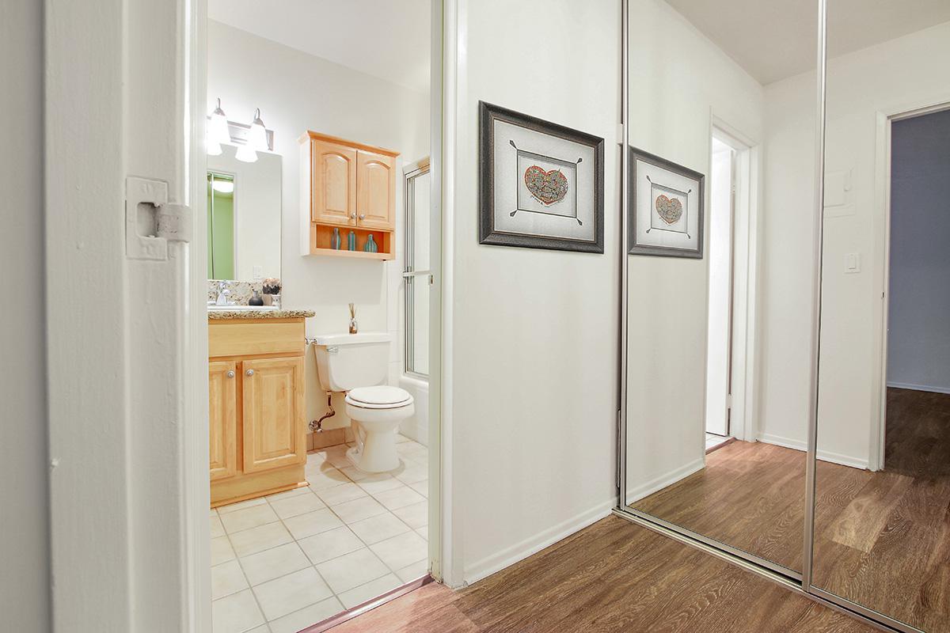
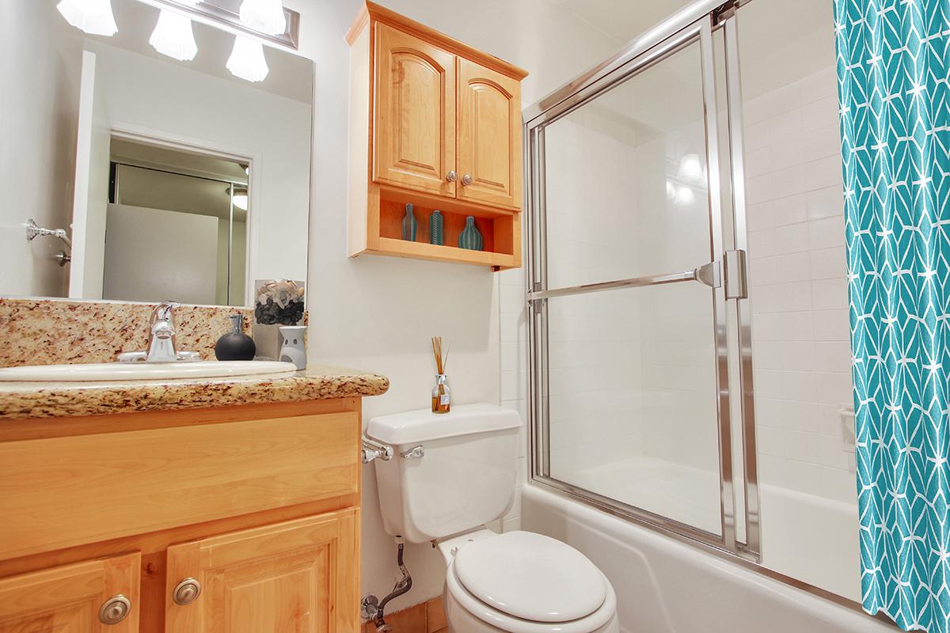
Virtual tours, photos & floor plans are digitally created renderings for illustrative purposes only. Actual unit layouts, size and finishes may vary.
Community Map
If you need assistance finding a unit in a specific location please call us at 424-484-1697 TTY: 711.
Amenities
Explore what your community has to offer
Community Amenities
- Access to Public Transportation
- Assigned Underground Parking
- Beautiful Landscaping
- Cable Available
- Dedicated EV (Electric Vehicle) Charging Stations**
- Easy Access to Freeways and Shopping
- Elevators
- Fitness Center
- Gated Access
- High-speed Internet Access Available
- Laundry Facility on Each Floor
- Shimmering Swimming Pool
Apartment Features
- Air Conditioning
- Balconies or Private Patios*
- Built-in Microwave
- Cable Ready
- Custom Cabinetry
- Dishwasher
- Granite and Quartz Countertops
- Refrigerator
- Spacious Walk-in Closets
- Stainless Steel Appliances
- Wood Plank Floors
- Zoned Heat
* In Select Apartment Homes **Subject to Availability, Additional Charges Apply
Pet Policy
Pets Welcome Upon Approval. Breed restrictions apply. Please Call For Details.
Photos
Amenities
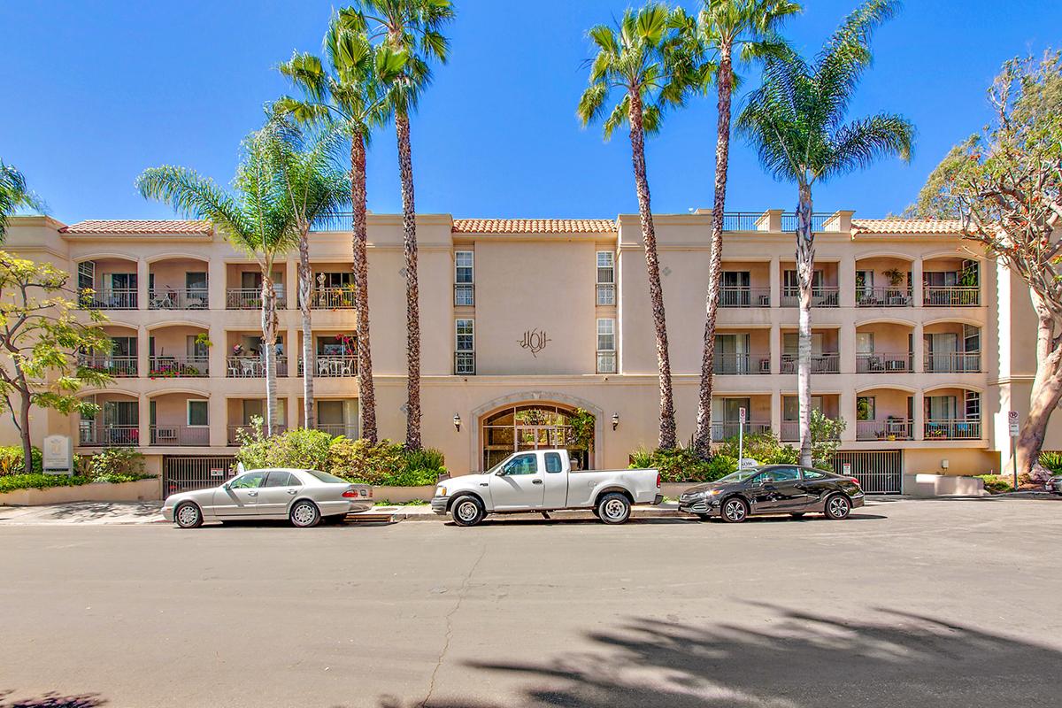
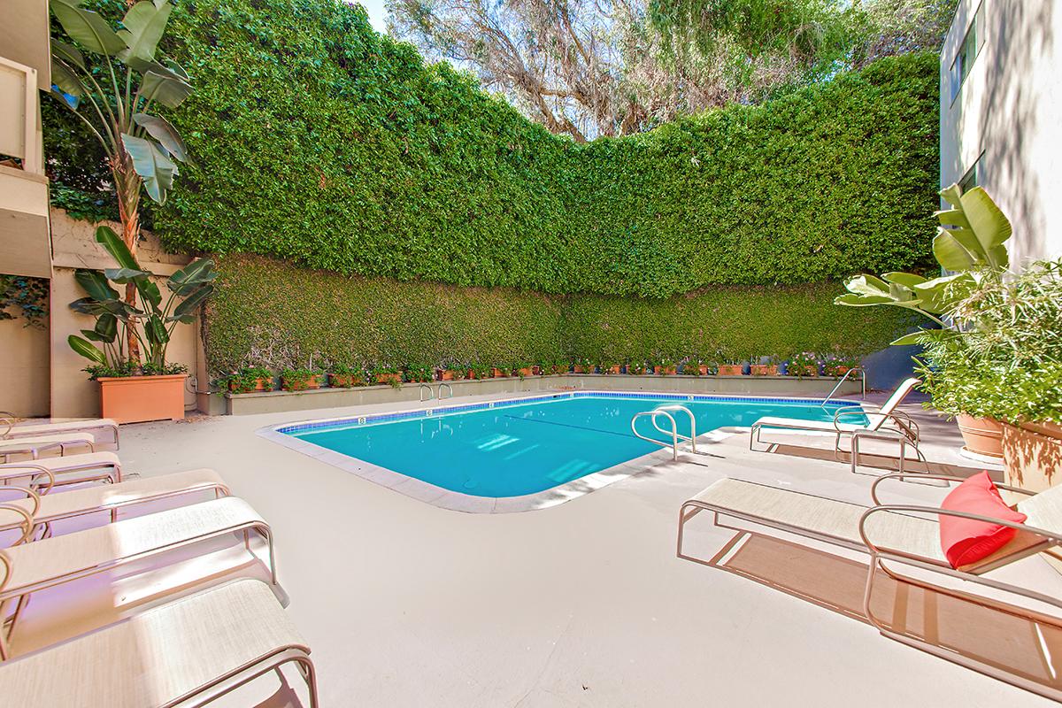
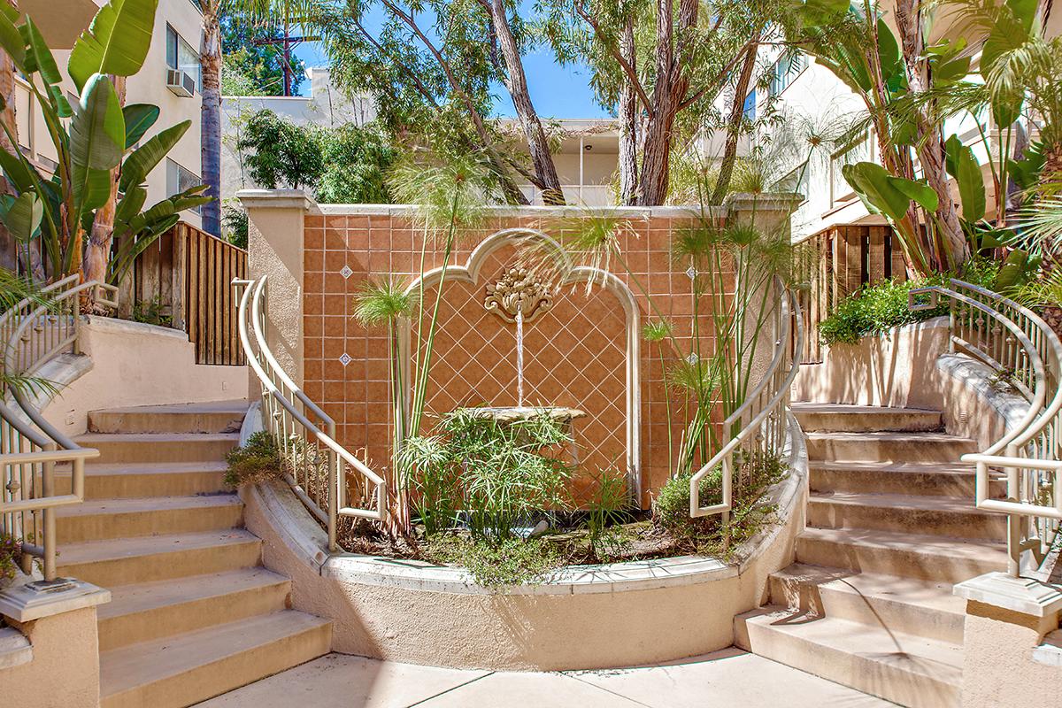
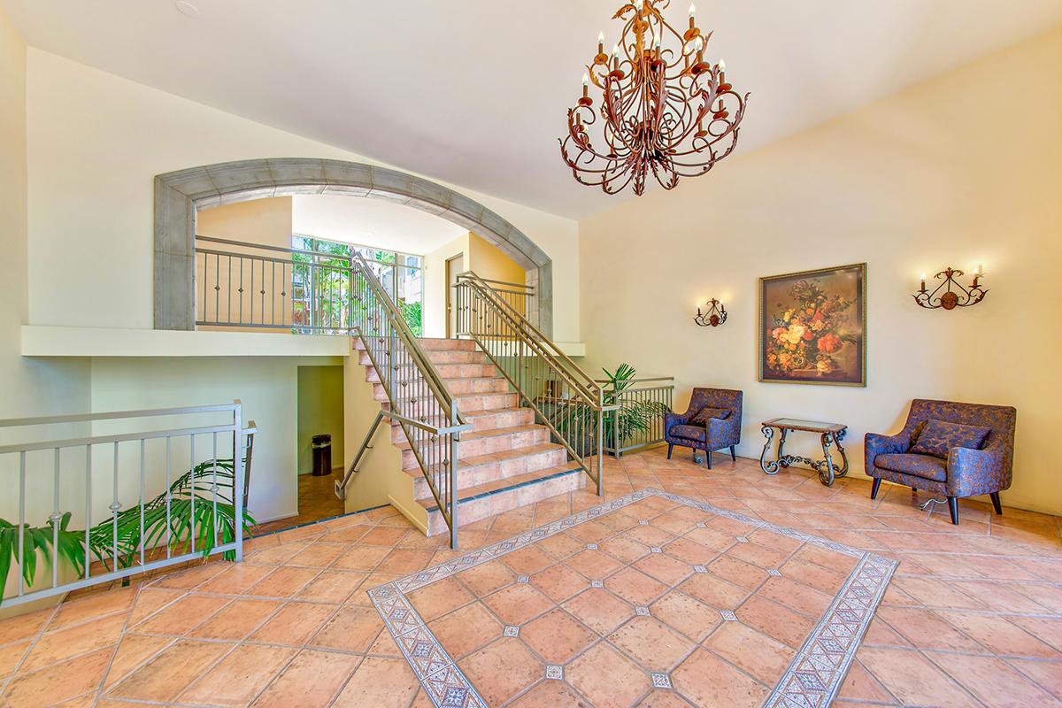
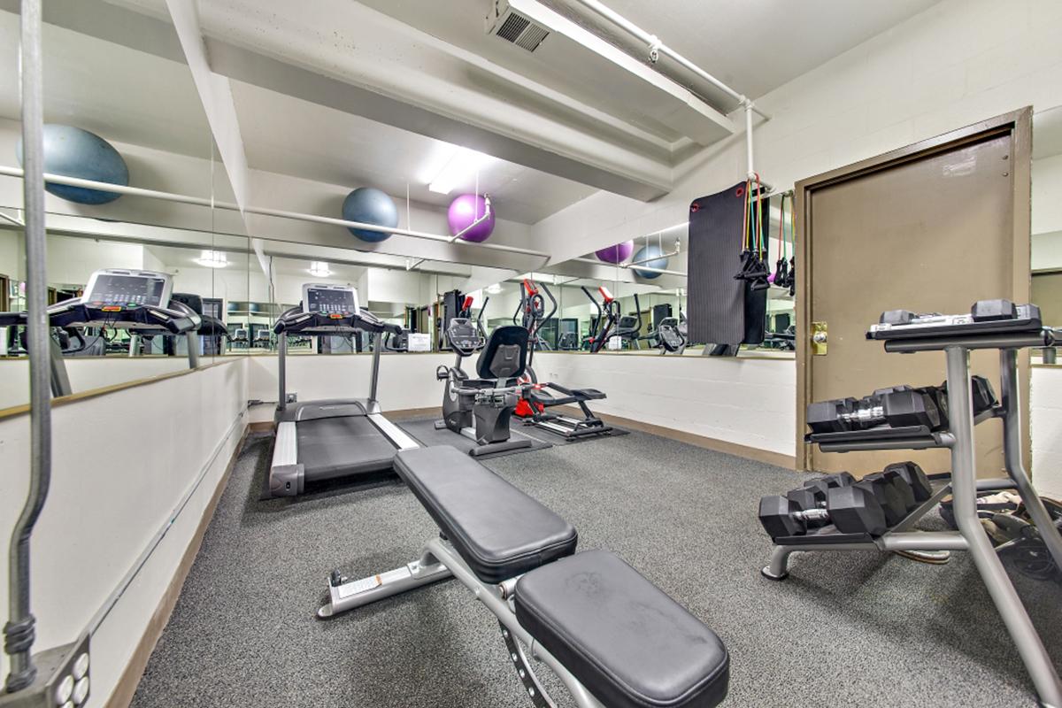
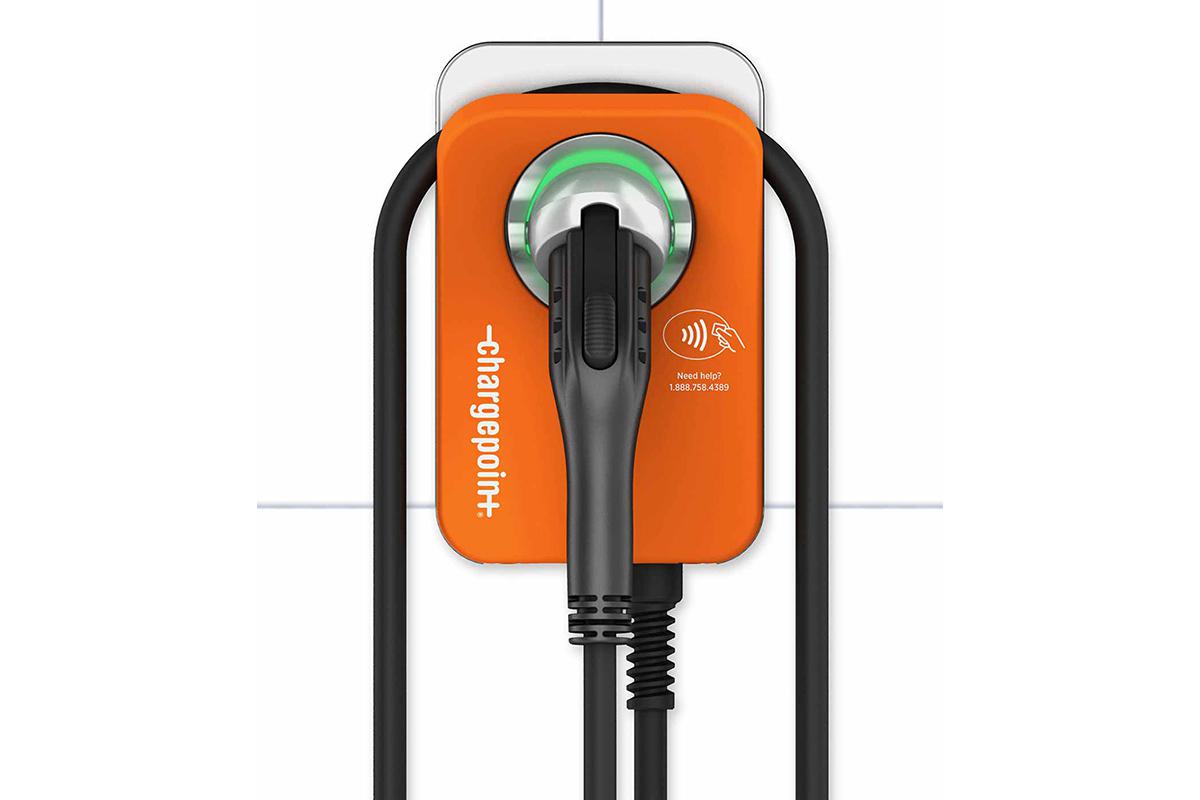
1 Bedroom






2 Bedroom






Studio Suite






Neighborhood
Points of Interest
The Brentwood Tuscany
Located 11611 Chenault Street Brentwood, CA 90049Bank
Cinema
Elementary School
Entertainment
Fitness Center
Grocery Store
High School
Hospital
Mass Transit
Middle School
Outdoor Recreation
Pharmacy
Post Office
Preschool
Restaurant
Salons
Shopping
Shopping Center
University
Contact Us
Come in
and say hi
11611 Chenault Street
Brentwood,
CA
90049
Phone Number:
424-484-1697
TTY: 711
Office Hours
Please Call the Office for an Appointment.